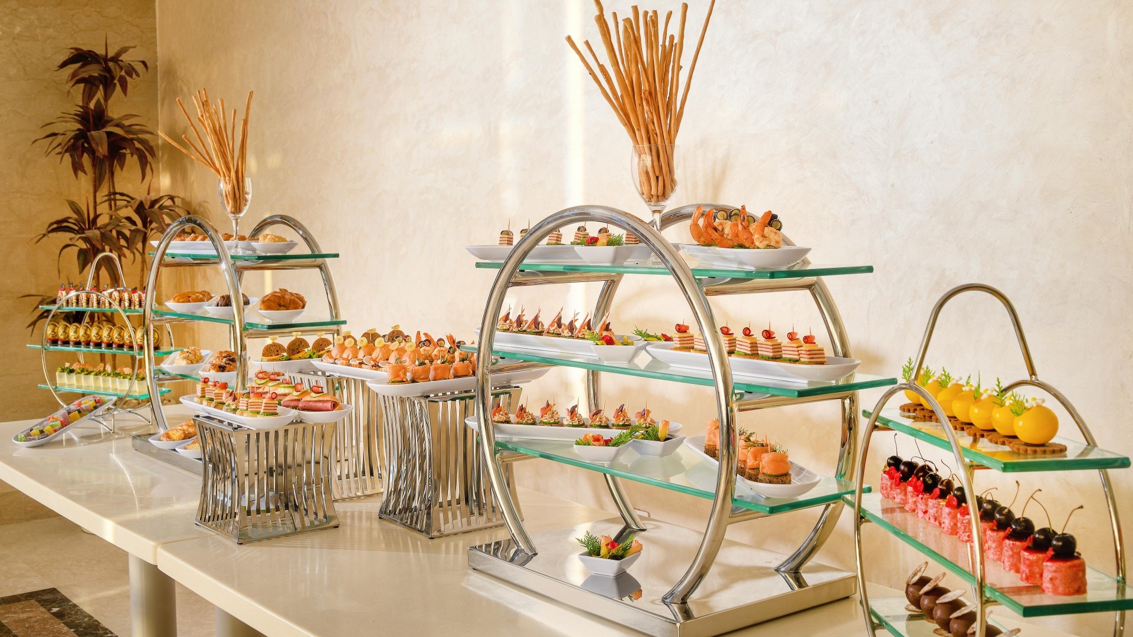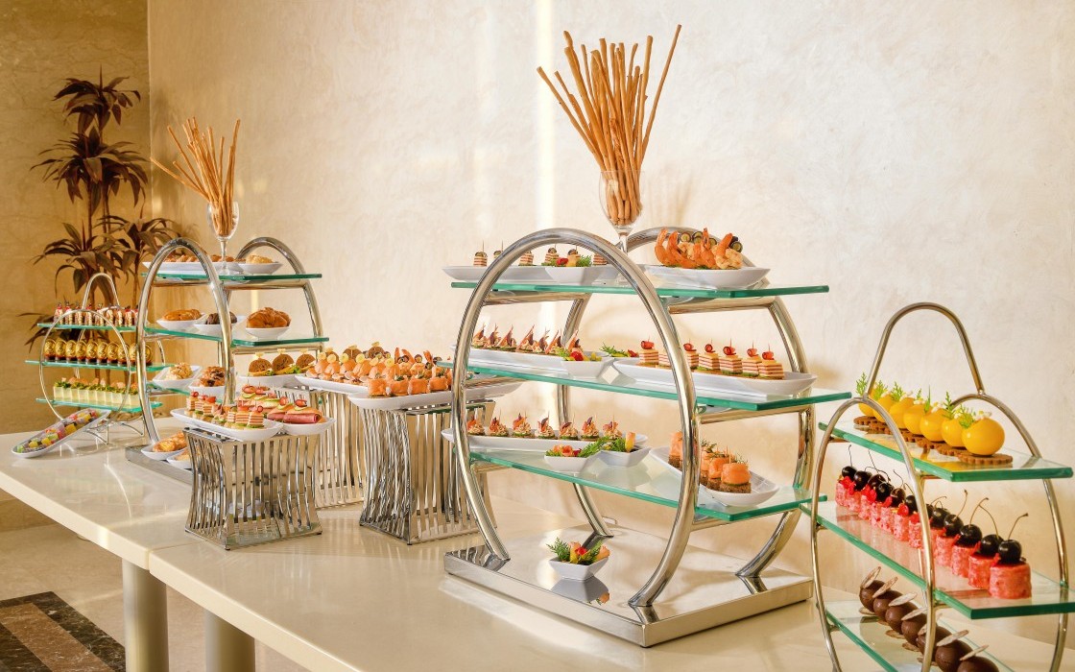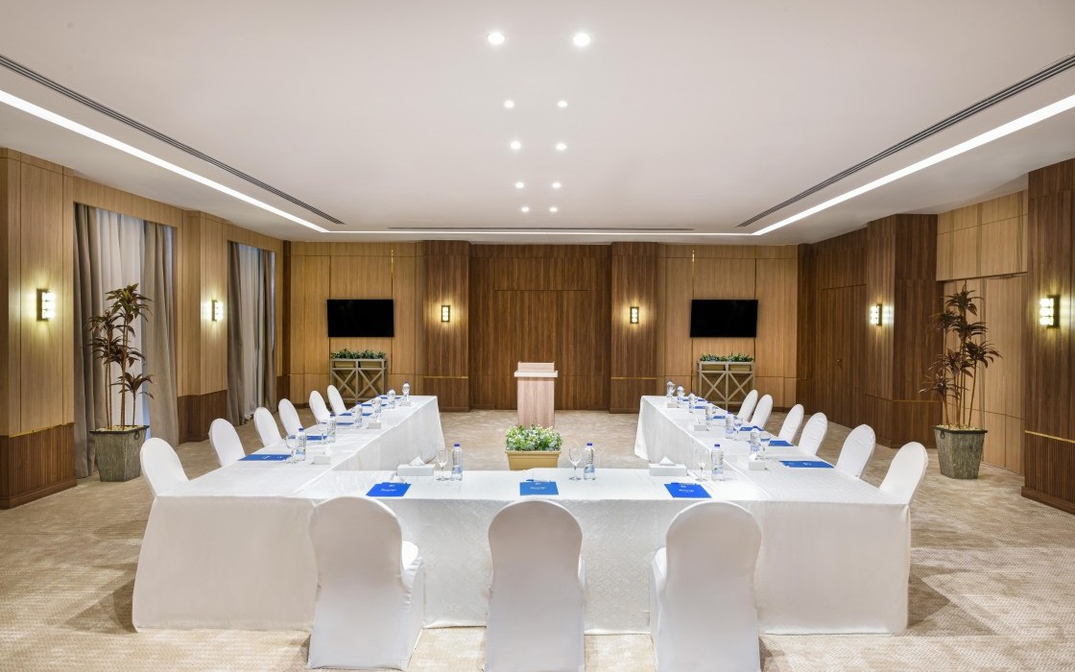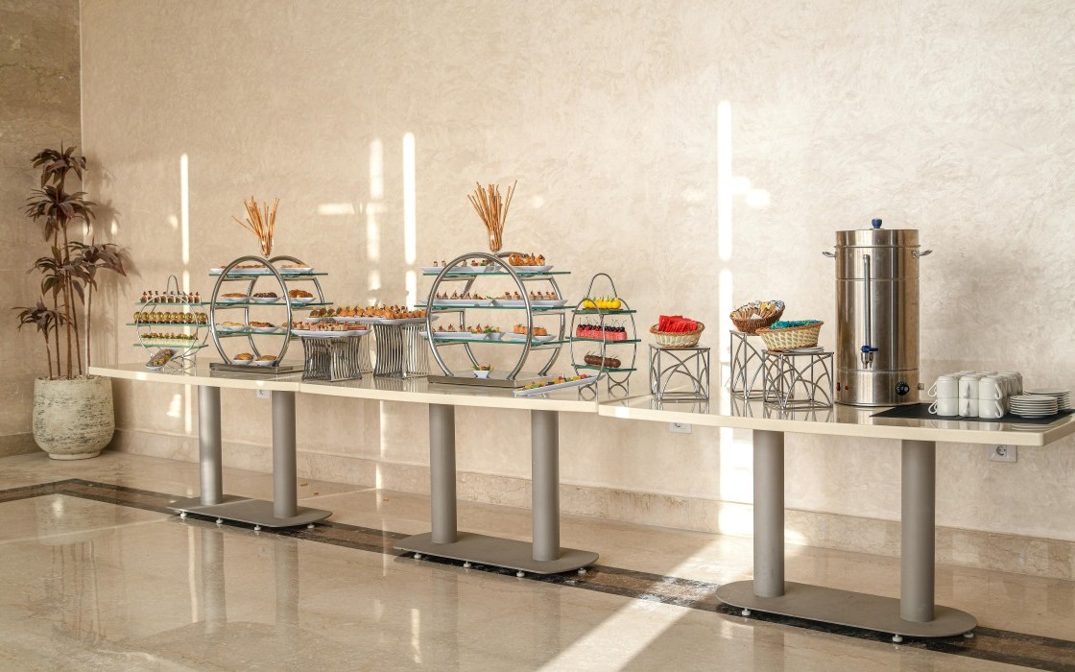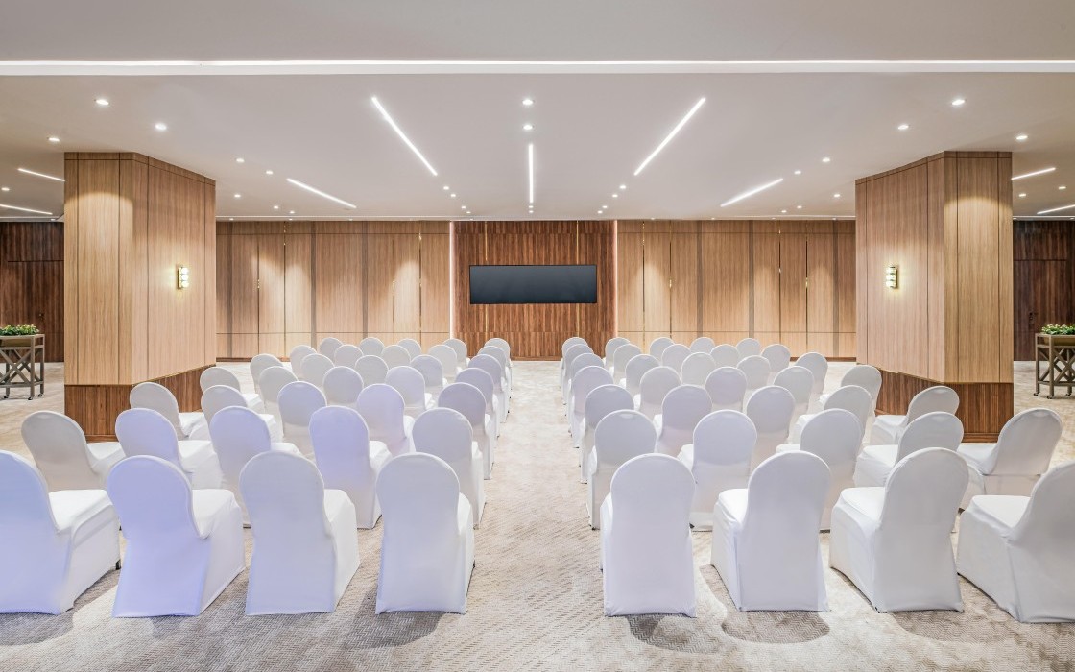One Eleven Hall 2
Spanning over 292m², comprises with a daylight hall, catering to versatile setups for meetings, seminars, conferences, corporate retreats, events, and banquets.
*For any additional setup requirements, our Sales team is ready to assist you with your requests.
| Characteristics | |
|---|---|
| Floor: | 2 |
| Pillars: | 2 |
| Size (m²): | 292.00 sqm |
| Height: | 3.25 m |
- Amenities
- Tables & chairs
- Screen - Complimentary
- Pens / Pencils – Complimentary
- Notebooks – Complimentary
- Flipcharts – Complimentary
- Podium – Upon request and at a charge
- HDMI, USB & VGA cords - Upon request and at a charge
- Projectors – Upon request and at a charge
- Microphones – Upon request and at a charge
- Sound system – Upon request and at a charge
- Video conferencing system – Upon request and at a charge
- Audiovisual – Upon request and at a charge
| Seatings | ||||
|---|---|---|---|---|
| Reception | 150 | Seats | ||
| Banquet | 120 | Seats | ||
| U-Shape | 50 | Seats | ||
| T-Shape | 48 | Seats | ||
| Cinema | 180 | Seats | ||

